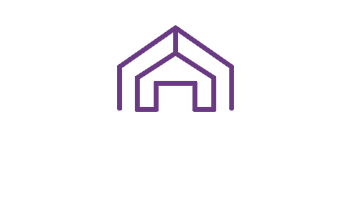Apartment for sale in DIVONNE LES BAINS
6 results
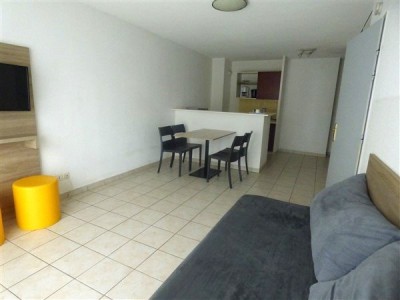
Located in a Résidence hôtelière close to the town centre, this furnished 2-roomed apartment (41.06 m2) is ideal for rental investment for short, medium or long-term stays. Entrance hall leading to a bathroom with bath and shower, separate WC. A living room with kitchenette ...
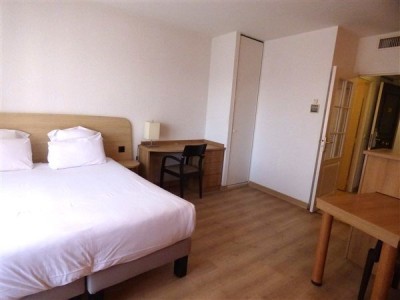
Located in a hotel residence close to the town centre, this 26.40 m2 furnished studio apartment is ideal for rental investment for short, medium or long-term stays. Entrance hall leading to a bathroom with bath and shower, separate WC. A large living room with kitchenette and ...
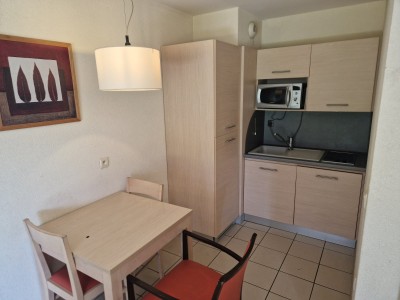
Nice studio well agenced You will find an entrance, bathroom with toilets, a laundry, a living room space with a private bedroom area with fir in warbrobes, a fitted kitchen. Access to the private terrace: 938 sqm from the living room. Fisrt floor. Electric ...
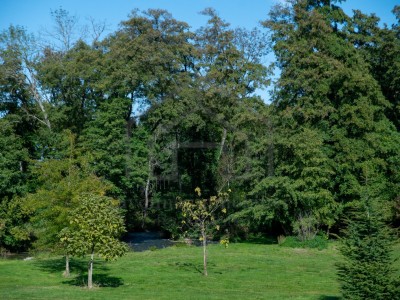
Situé entre le lac et le centre de Divonne les Bains dans une copropriété bien entretenue construite en 1980. Cette résidence a l'avantage d'avoir de grands espaces verts et d'être paisible. Cet appartement traversant de 2 pièces profite d'une exposition sud-est qui garantit ...
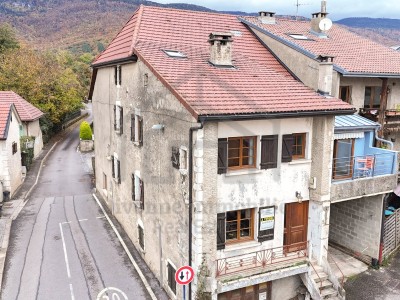
Charming character triplex, ideally located in a residential area on the heights of Divonne-les-Bains, just steps from a primary school. This through apartment of 123.32 m² (Carrez law) offers a smooth layout over three levels, providing 4 bedrooms and a home office as well as ...
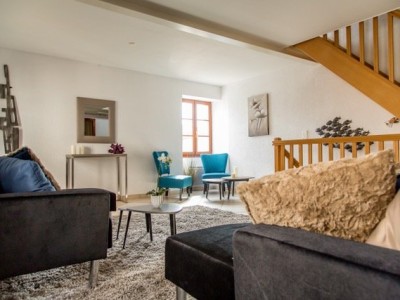
Located in an old townhouse in the center of town in a quiet environment, this charming apartment of about 130m2 is sure to attract your attention with its layout on 3 floors, 3 bedrooms of which a master bedroom, an open kitchen, dining area, 3 WCs, 2 shower/bathrooms. It has a ...




