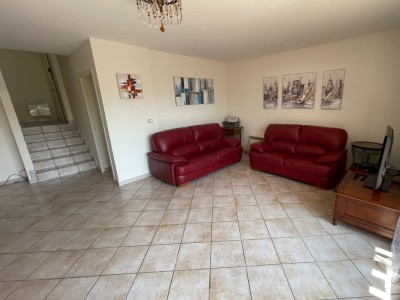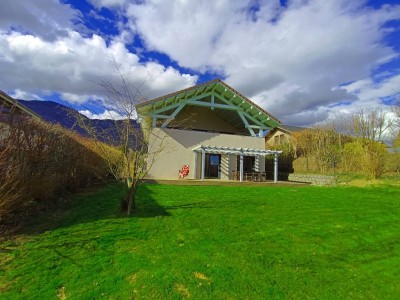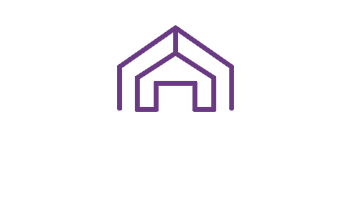House / Villa for sale in DIVONNE LES BAINS
We found a few results for your search in DIVONNE LES BAINS. Please modify your search criteria to get more results :

Située dans un lotissement calme à deux pas d'une école maternelle et primaire, et d'un arrêt de bus venez découvrir cette charmante villa mitoyenne d'environ 108 m2 habitable qui offre un beau potentiel de réaménagement. Elle se compose : Au RDC: d'une entrée, d'une salle ...

VILLA FOR SALE DIVONNE LES BAINS
236 m2
In a secure, high-end subdivision on the heights of Divonne in a residential neighborhood, discover this beautiful, modern, recently built and generously sized family home. Contemporary villa of 234 m², bright and thoughtfully designed, offering spacious living across two ...




