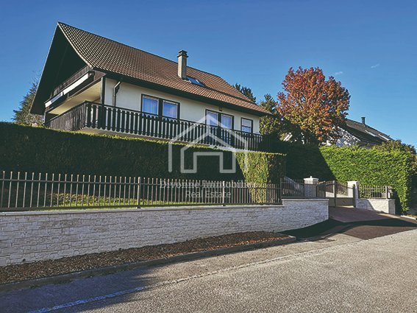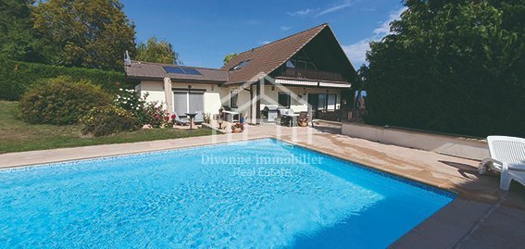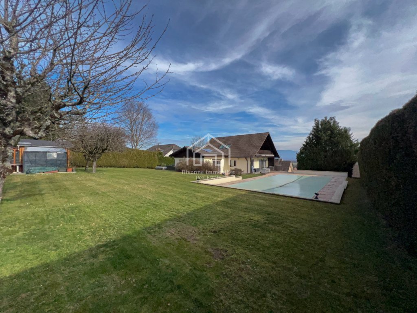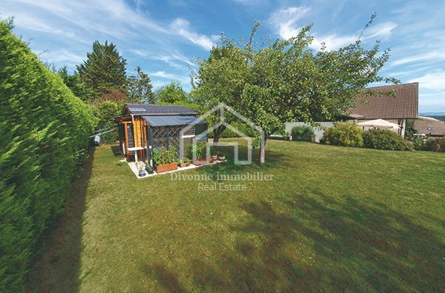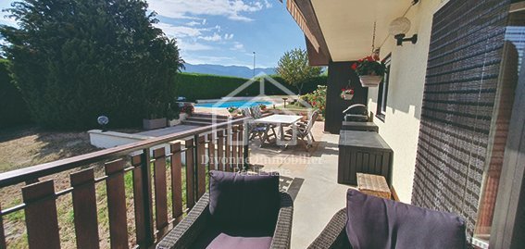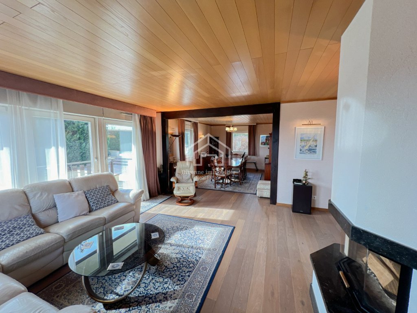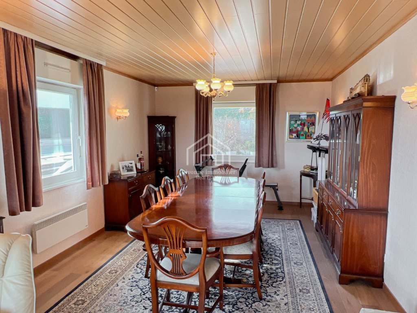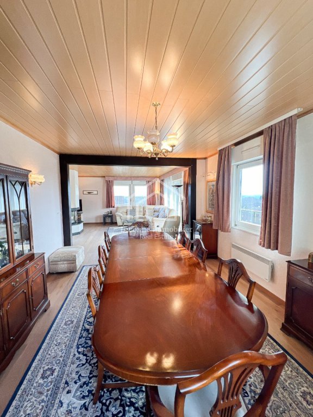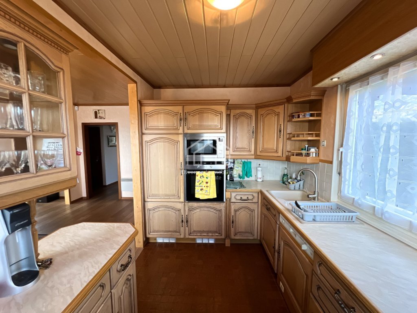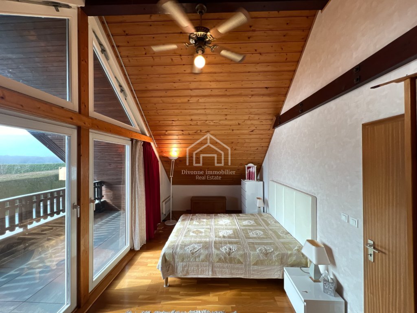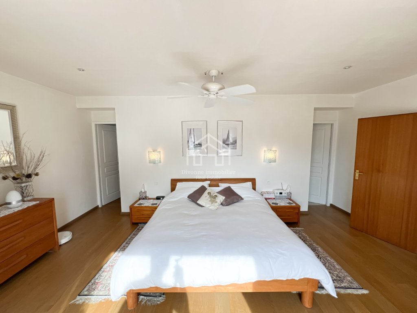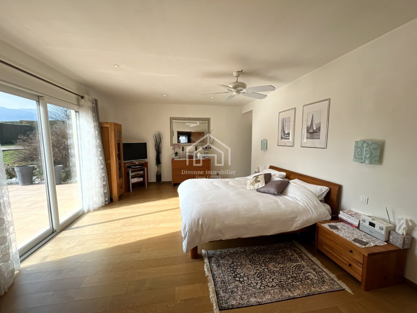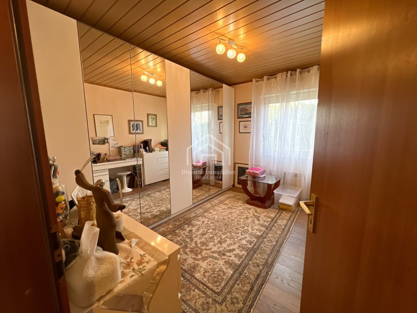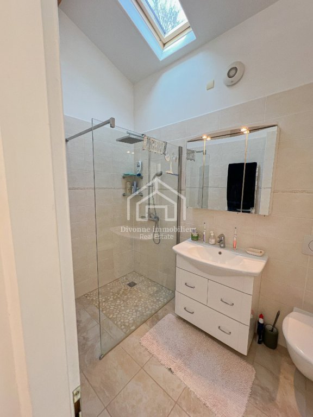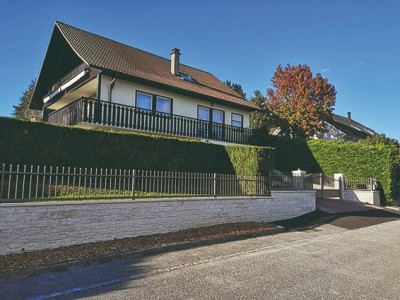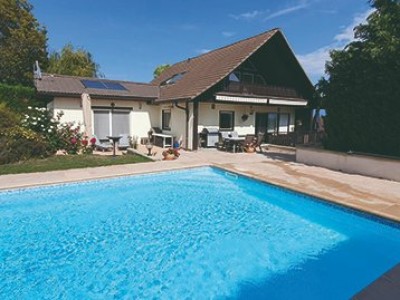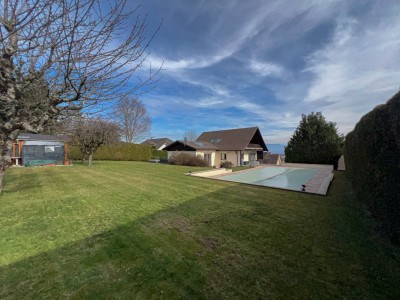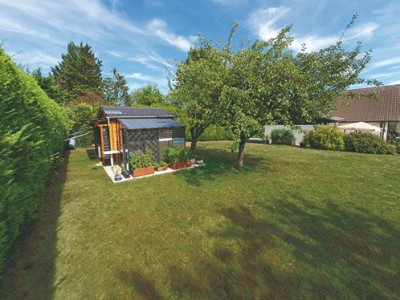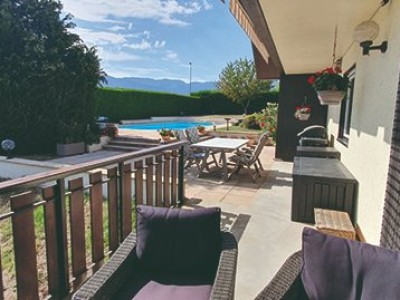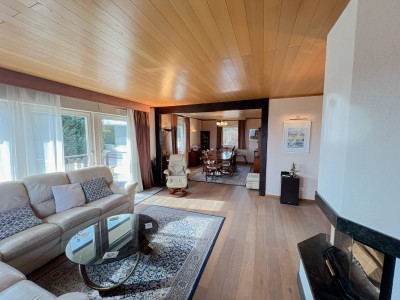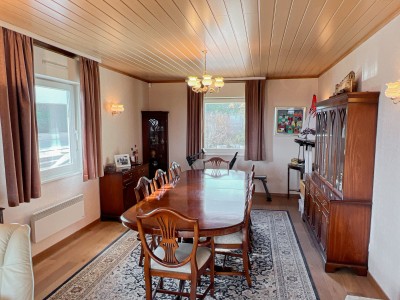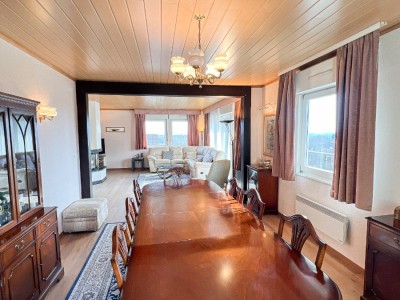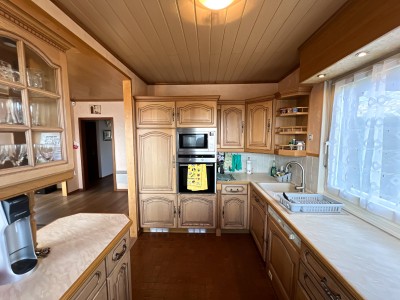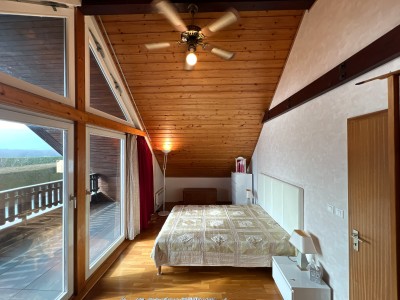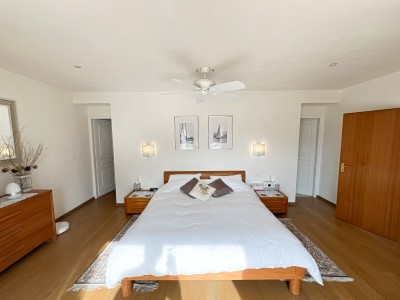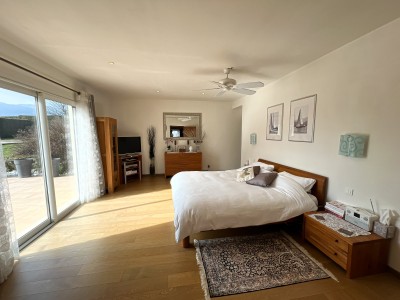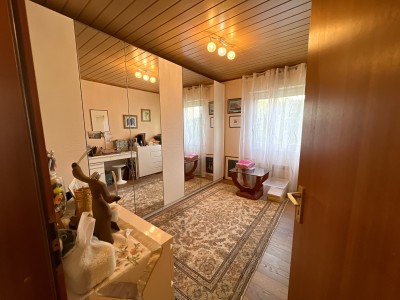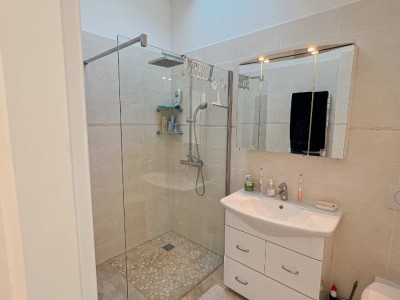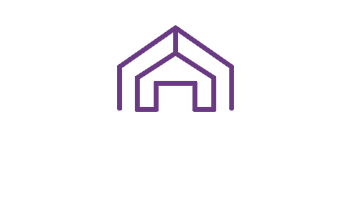VILLA FOR SALE - SAUVERNY - 196 m2 - 1 380 000 €
For Sale - Lovely family house in Sauverny: large swimming pool 5*12 meters
In Sauverny, close to the Swiss border and the International Schools in Switzerland, this magnificent house with 196 m² of living space (246 m² of usable space). It is spacious and ideal for a family that seeks comfort in a friendly residential environment. Built in 1981 on three floors, it comprises 5 bedrooms, of which 2 on the ground floor, a vast, bright living room of 42 m², a fully equipped kitchen, 1 bathroom and 3 shower rooms,
The house is set on 1,471 m² of wooded land and has 2 terraces surrounding a large swimming pool: 5 per 12 meters, from where one can enjoy the fine weather and admire the nice views over the Jura and the Geneva Lake basin. It also comes with a 29 m² garage and 2 outdoor parking spaces.
If you do not fall in love with this house, what else are you looking for?
Reference : 257
Features
- land surface : 1471 m2 approx.
- terrace : 2
- garage : 1
- outdoor parking : 2
- year built : 1981
- rooms : 9
- bedrooms : 5
- living area : 196 m2 approx.
- usable surface : 246 m2 approx.
- living room area : 42 m2 approx.
- kitchen : equipee
- bathrooms : 1
- shower rooms : 3
Financial information
- agency fees : at seller's charge
- property under condominium ownership : No
Some surfaces in detail
Indicative surfaces - Not contractual :
- Entree (niveau 0) : 2.7 m2
- Placard (niveau 0) : 0 m2 (utile : 0.2 m2)
- Salle a manger (niveau 0) : 11.9 m2
- Sejour (niveau 0) : 23.7 m2
- Salle a manger (niveau 0) : 18.2 m2
- Degagement (niveau 0) : 7.6 m2
- Degagement (niveau 0) : 0 m2
- Chambre 1 (niveau 0) : 23.8 m2
- Dressing (niveau 0) : 6.4 m2
- Salle d'eau (niveau 0) : 4.9 m2
- Chambre 2 (niveau 0) : 10.6 m2
- Salle de bains (niveau 0) : 6.2 m2
- Degagement (niveau 1) : 7.3 m2
- Placard (niveau 1) : 0.5 m2
- Salle d'eau (niveau 1) : 4.4 m2
- Degagement (niveau 1) : 1.6 m2
- Chambre 3 (niveau 1) : 4.9 m2
- Dressing (niveau 1) : 0.9 m2
- Dressing (niveau 1) : 0.9 m2
- Chambre 4 (niveau 1) : 5.1 m2 (utile : 8.8 m2)
- Chambre 5 (niveau 1) : 13.6 m2
- Dressing (niveau 1) : 0 m2 (utile : 3.1 m2)
- Degagement (niveau -1) : 7.7 m2 (utile : 10.5 m2)
- Buanderie (niveau -1) : utile : 11.3 m2
- Salle d'eau (niveau -1) : 3.5 m2
- Chambre 6 (niveau -1) : 21.3 m2
- Cave (niveau -1) : utile : 16.2 m2
- Cuisine (niveau 0) : 8.6 m2
See some surfaces in detailPrint brochureSee our rates
Energy and climate rating
dont émissions de Gaz à effet de serre
More information
Energy and climate rating


Montant estimé des dépenses annuelles d'énergie
Les dépenses d'énergie sont estimées entre 2 079 € et 2 813 € par an selon l'année de référence 2021.
Estimation de dépenses en fonction du logement et pour une utilisation standard sur 5 usages (chauffage, eau chaude sanitaire, climatisation, éclairage, auxiliaires).
Our agency
Divonne Immobilier
1-3 Grande Rue
01220 DIVONNE LES BAINS
T : 04 50 20 01 80
Contact us about this property
Schools, transport, leisure and shops in SAUVERNY (01220)
Sauverny is a city of 992 inhabitants.




